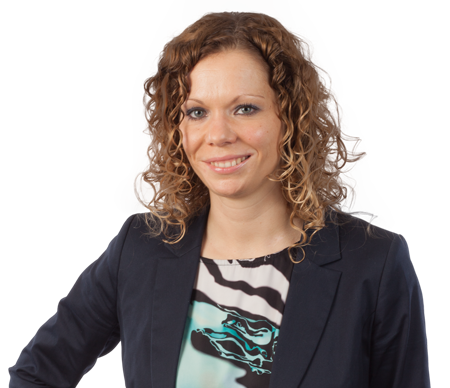
Dillinger heavy plate for the
German bridge Kienlesberg in Ulm
Elegant wave – Ulrich Finsterwalder Award 2019 for engineering performance
The 270 m long and 2,500 t heavy, elegant and curved white tram, pedestrian and bicycle bridge is the essential component in the extension of the Ulm tramway around the new line 2. It leads across the highly frequented railway tracks of Ulm’s Central Station and thus connects the Ulm’s city center with the science city located in the north-west. It has been designed to be enjoyable for all users, with a speedier lane for cyclists and a slower lane for pedestrians, in addition to rest areas or ‘pulpits’ located in the niches of the main girder’s half-timbered structure where people can stop and enjoy new views of the city and its famous cathedral.
Planning challenges in a complex construction context
Due to its location in the urban environment, the bridge caused great headaches during the planning phase and the planners faced great challenges during the project design and implementation. The first was both historical and geographical. The architecture of the new bridge had to be in line with the “Ulmer Design“ tradition and to harmonize with the buildings of its immediate surroundings, in particular with the Neutor Bridge, a listed monument built in 1907. It was also this old steel bridge that shaped the design of the new bridge. Thus, the arched form of the trussed beams between the pedestrian and tram decks is a reference to the old steelwork.
In addition, its superimposed position over the dense railway traffic of the Ulm Central Station and over the Albabstieg Tunnel construction area for the new ICE Stuttgart-Ulm section offered very little space for a permanent construction site. As a result, it was almost inaccessible to construction machinery, making the delivery of large components a major logistical challenge.
And since the bridge had to be built without disrupting rail traffic, the management of the time budget was also a considerable challenge.
These complex spatial, logistical and structural constraints cause a highly geometrically non-uniform superstructure, which was realized in the form of a semi-integral, asymmetric orthotropic plate sustained by longitudinal girders of varying heights conferring the wave shape to the framework. Visually the structure represents the flow of a river.
Dillinger supplied for this imposing structure 1,750 t heavy plates in the grades S460NL, S355N, S355J2+N in thicknesses between 15 and 60 mm.
Data
Contact persons

Natalie Federmeyer
Sales Director
Wind Power & Construction
Phone: +49 6831 473449
Fax: +49 6831 47992685
E-Mail

Dr. Tobias Lehnert
Marketing Dillinger Saarstahl, Head of Department Wind Power & Construction
Phone: +49 6831 472394
Fax: +49 6831 473089
E-Mail

Timm Condé
Senior Sales Manager, Steel Construction
Phone: +49 6831 472196
Fax: +49 6831 47992681
E-Mail


